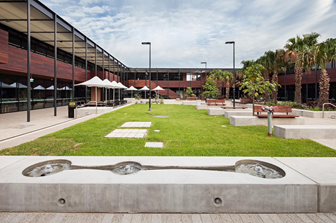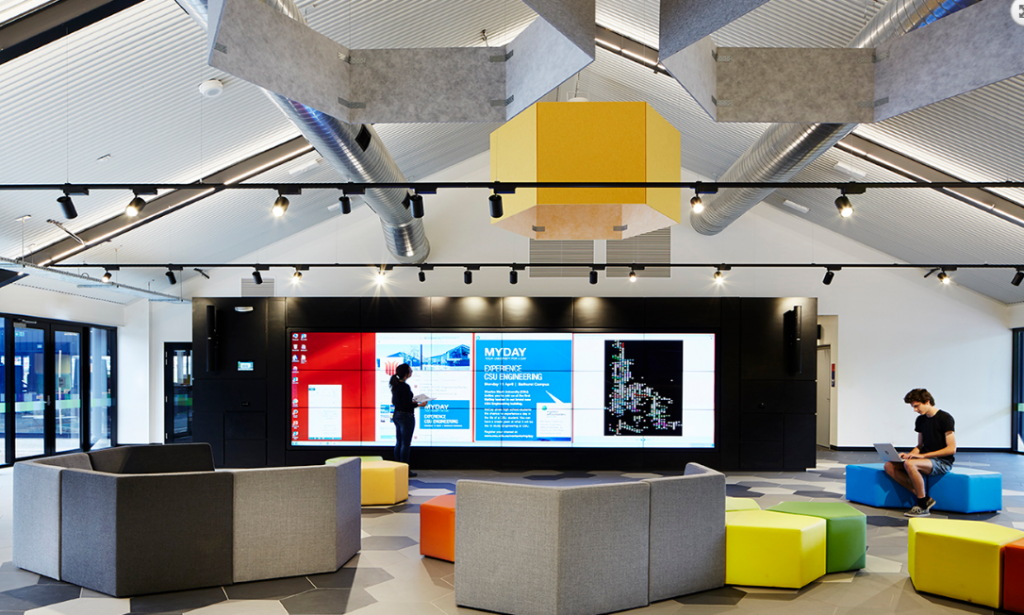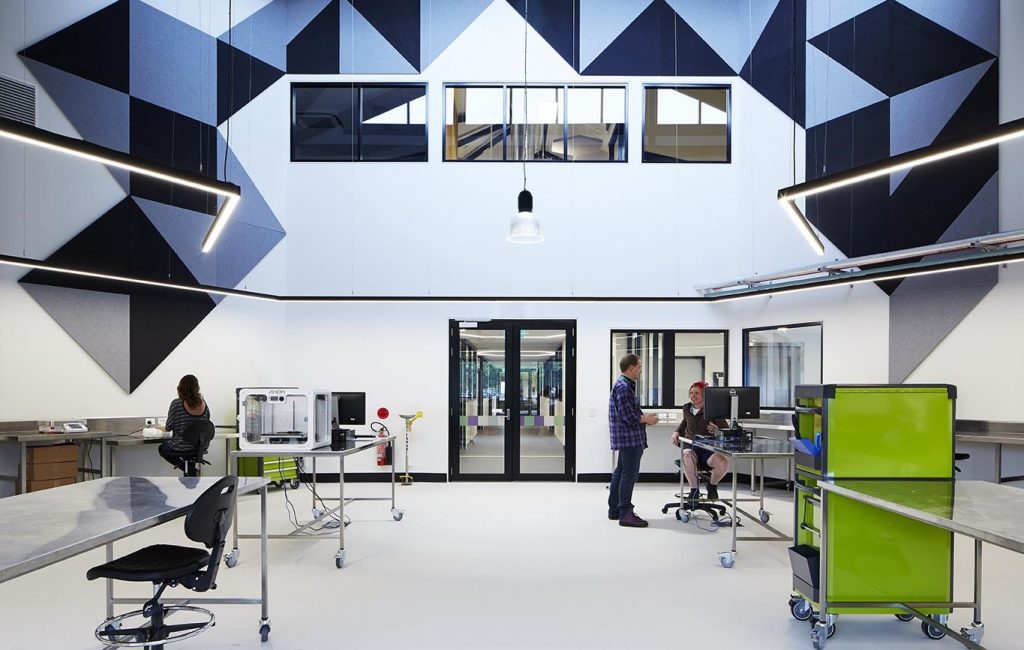Charles Sturt University Learning Space Strategy
Five Principles to support learning & teaching, innovation,
positive on-campus experience and sustainability
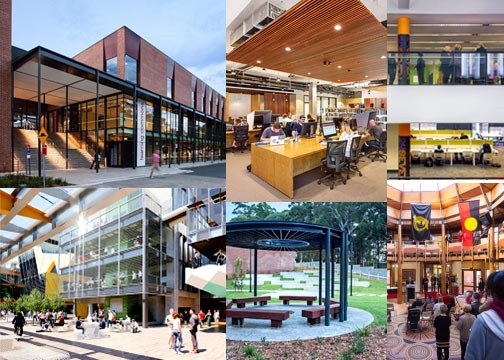
Principle 1 – Identity
Learning that is connected to life and work captures the essence of what we stand for at Charles Sturt University. Innovative learning space design together with learning and teaching supports this ethos through the use of five principles for learning spaces at Charles Sturt University. This is the first in our short series of articles explaining each of the principles to help you understand the direction that Charles Sturt University is moving into the future as you interact with your students.
Principle 1 – Identity, with 5 sub-principles:
1.1. Showcasing Achievements – Showcases the achievements of the Charles Sturt community. The physical environment should showcase learning and research by offering visual links and ground level priority to its most engaging spaces and activities. Display spaces, both virtual and physical, will provide opportunities to exhibit products and awards and expand potential to provide object-based learning experiences, located in active zones within the University.
Example:
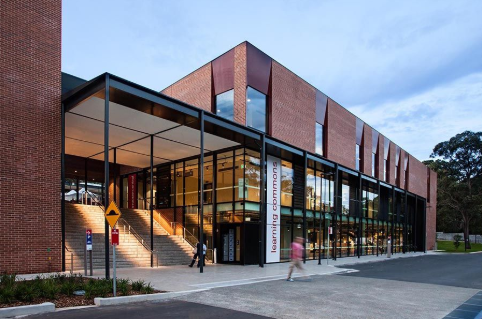
The Port Macquarie campus uses space starting at the ground level to provide visual links through purposeful design of floor to ceiling glazing and ground level priority to a learning and research environment that is engaging and vibrant. This allows the showcasing of various services in learning and research to the outside world that speaks of the Charles Sturt brand and reinforces the Charles Sturt ethos.
1.2. Learning on Country – Honours the traditional owners and custodians of the lands on which Charles Sturt University campuses are located: Gathering space at the ‘heart’- this could be indoors or outdoors, for example. a fire-pit is an ideal example as closed spaces don’t work as well for ceremony, song and dance. Opportunities, indoors and out, to explore history, culture, knowledge and to tell the stories of the community, such as views to significant landmarks. The flow of circulation into and around the space is important.
Example:
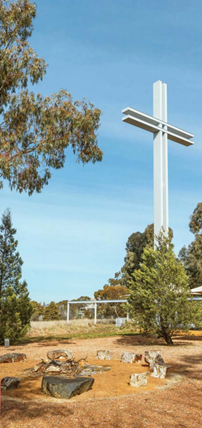
The Australian Centre for Christianity and Culture (ACC&C) is a place where culture and knowledge are valued. The meeting place with twelve stones is a gathering place where ceremony, song, and dance can be held. The twelve stones also signify the biblical Christian tradition story of the twelve apostles, reflecting on the scholarly culture of the School of Theology.
1.3. Natural Environment – The learning environment will be environmentally sustainable and will connect users with the natural environment to enhance both user well-being and educational experience.
Example:
Wagga Wagga and Port Macquarie campuses are environmentally sustainable with roof mounted solar PV to enhance Charles Sturt’s reputation as a leading practitioner of sustainability. High floor to ceiling height glazing maximizes natural ventilation and lighting, allowing users to connect with the environment by enhancing both the users’ well-being and educational experience.
1.4. Responding to Region – Be regionally responsive, remain true to the character of regional Australia with a mission to be ‘impactful’ and build skills and knowledge in its regions.
Example:
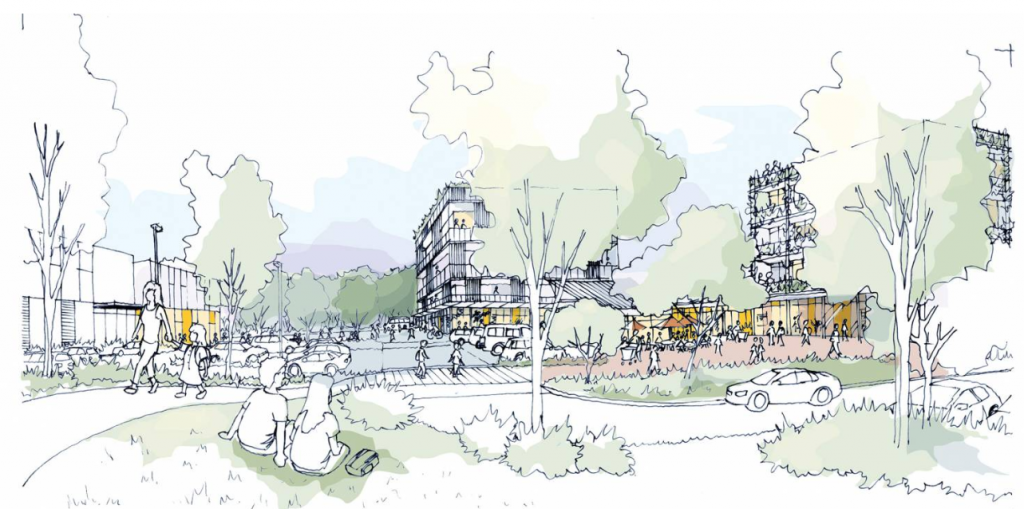
The Port Macquarie campus will be part of the health and education precinct. The campus is designed to engage its users and the broader community to increase economic input, support and well-being of the community. The precinct will engender such facilities as a public and private hospital, local shopping centres, an area of religious faith, primary and high schools surrounding the Port Macquarie campus. The campus will reinforce the vision for an active, healthy, and high amenity centre of excellence that includes education.
1.5. Faculty and/or School Identity – Acknowledge the unique identity of each Faculty and/or School within the overarching Charles Sturt University brand.
Example:
Charles Sturt University Engineering building in Bathurst showcases a physical environment with a unique identity. This is a discipline-specific professional practice space. The space itself is a story, and the story tells about the Engineering industry with visual and special design that reflect engineering labs, symbols and visual identity. For example, the building design promotes active learning that supports engineering students in being engineers as opposed to students of Engineering.


